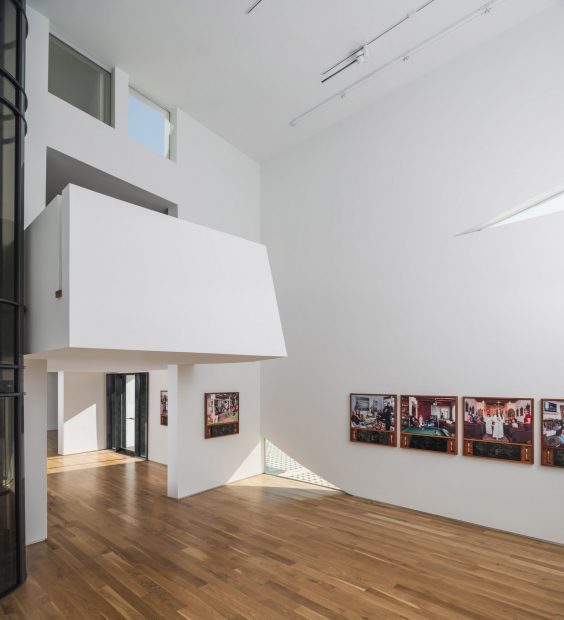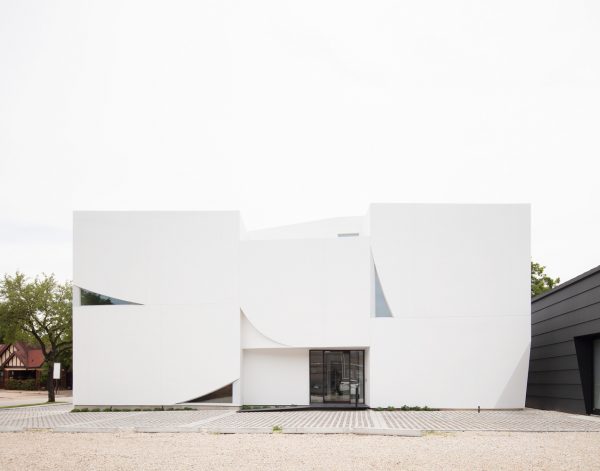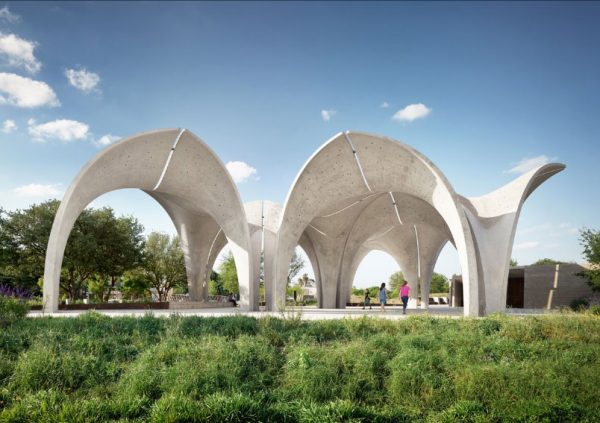The Architect’s Newspaper, a publication covering architecture and design in the U.S. and abroad, has announced that the Transart Foundation for Art and Anthropology’s new buildings, designed by the Houston and New York-based architecture firm SCHAUM/SHIEH, are the winner of the publication’s 2018 Building of the Year award. The 4,200 square-foot complex, which is located in Houston just adjacent to the Menil Collection at 1412 West Alabama Street, was designed to support the multifaceted mission of the Transart Foundation. It includes modular exhibition and performance spaces, along with areas for meetings, research, and relaxation, and an adjacent building holding a studio and living space.

One of the Transart Foundation’s gallery spaces, featuring works by Delilah Montoya. Photo: Peter Molick
In a press release about the building, which opened this spring with a show of works by Houston artist Delilah Montoya, SCHAUM/SHIEH, emphasized how the Transart Foundation’s new home attempts to be a solid, yet comfortable space for visitors:
“We were pursuing a sense of overall lightness; specifically, we were interested in how the geometry and material finish might make the building feel like it could blow away in the wind, ruffle like fabric, or disperse and scatter like cards”
One of the jurors for The Architect’s Newspaper’s 2018 awards, Jesse Reiser of Reiser + Umemoto architects (the firm behind the New Museum and the Queens Museum of Art in New York), commented on what made SCHAUM/SHIEH’s building stand out from the other finalists, saying “I am especially impressed by SCHAUM/SHIEH’s ability to generate complex spatial effects from what are essentially graphic motives — an ambition that would literally fall flat in lesser hands.”
In addition to SCHAUM/SHIEH’s win, the Texas-based firm Lake|Flato Architects and their collaborator, California firm Matsys, won The Architect’s Newspaper’s 2018 Best of Design Award for Infrastructure for their Confluence Park project in San Antonio. Designed to be environmentally conscious, the project uses a large pavilion structure as a sun shade and a rainwater collection, filtration, and dispersal system.
For more on The Architect’s Newspaper’s 2018 Best of Design Awards, go here.





2 comments
nice building. the menil’s always hire ‘the best’ architects.
The Transart Foundation is not affiliated with the Menil Collection. Its building is simply located near the Menil campus.