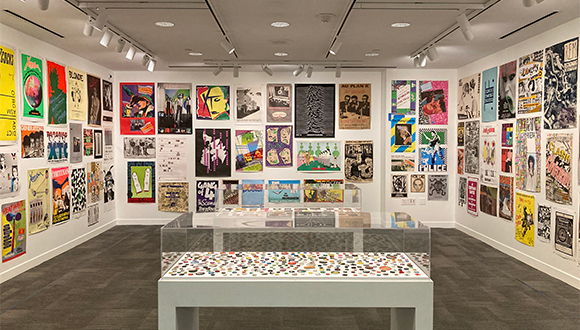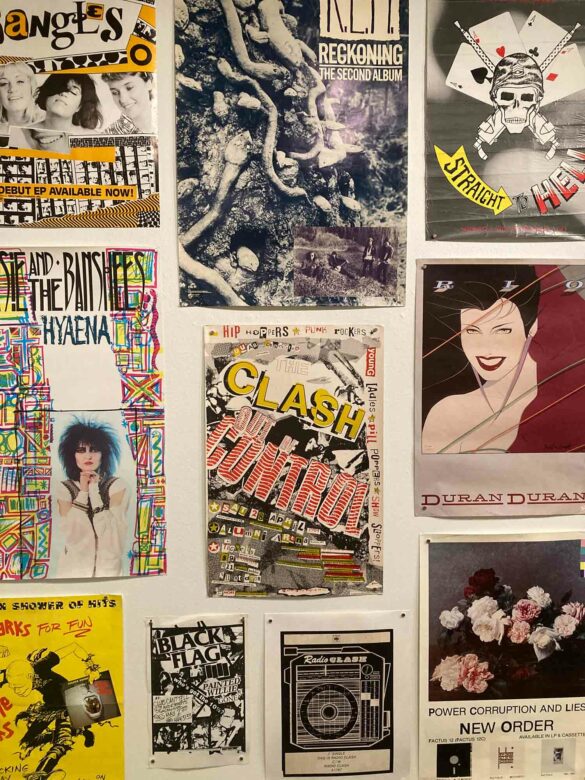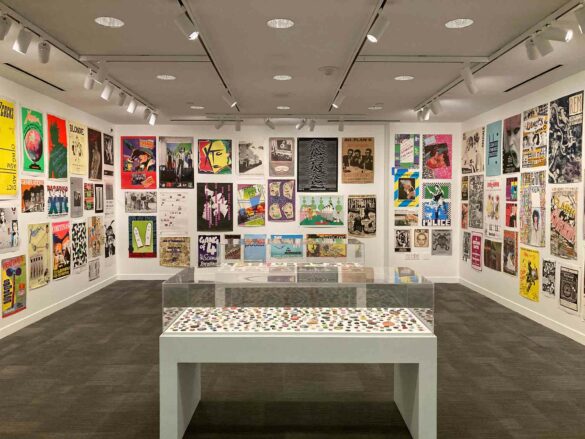



People move to the Heights to live in a house like Matthew and Myra Sontheimer’s: a typically Texan, one-story white bungalow with a small lawn, a porch and a porch swing, wicker chairs, and a few rural artifacts rescued from antique shops.
People move to the Heights to live in a house like Matthew and Myra Sontheimer’s: a typically Texan, one-story white bungalow with a small lawn, a porch and a porch swing, wicker chairs, and a few rural artifacts rescued from antique shops. Outside and in, it’s charming and particular. Painted in coordinated shades of sage, and decorated with handsome furniture, its respectability never goes long without being tweaked by Myra’s assemblies of antiques and knick-knacks.
It’s hard to picture a place better suited to the couple; every shelf seems to hold some kind of intersection of what they’re thinking about – filled in equal measure with books on every topic, souvenirs, snowglobes and toys. Their interests are comprehensive and overlapping. As Matthew shows me his monographs of interiors, he has to extract one from behind a plastic cat, pig, and three babies on dollhouse furniture. The cover, which depicts the ruined remains of a Cuban mansion, had been serving as the backdrop to one of Myra’s bookcase dioramas.
Behind the house proper, Matthew and Myra’s individual pursuits diverge – at least architecturally. The back yard is host to two buildings: a ten-foot by ten-foot cottage of playhouse proportions with planters on its windows and a green painted door, and – next to the cottage – an elegant two-story wood-sided green cube with a single long window running along its face, over a garage and small patio. The cottage is Myra’s. The cube is Matthew’s. Designed by architect Leslie Elkins (Live Oak Friends Meeting House), it contains the most thoughtfully planned studio in the city.
Matthew’s studio is most striking not for what’s in it, but what isn’t. Sketches, plans, scraps and clippings have been banished to manila envelopes neatly arranged in wooden shelves around the periphery. One white wall displays a single drawing on a sheet of letter paper. There’s only one drawing on the adjacent wall. This isn’t just because I’m taking pictures, either, Matthew assures me – it’s always like this. He’s worked meticulously since a grad school classmate forced him out of a shared studio and into a modified janitor’s closet. Although his space has grown, the fastidiousness has remained – overturning the cliché of the dusty garage workshop with a bright, clean room that boasts its own shower.
As neat as the studio is, it isn’t empty. Like the house, there’s a well-supplied bookshelf and when I notice a book by a writer I admire, (Aleksander Hemon’s The Question of Bruno), Matthew is quick to pull another of Hemon’s stories out of his files for me to take home. There’s a connection between him and the Bosnian writer – men who are propelled to commit their fathers’ legacies to paper. But, where Hemon deals in words, Sontheimer deals in handwriting itself, and the studio he commissioned is a place where every mark matters.
David Harrison is a writer and photographer living in Houston.



