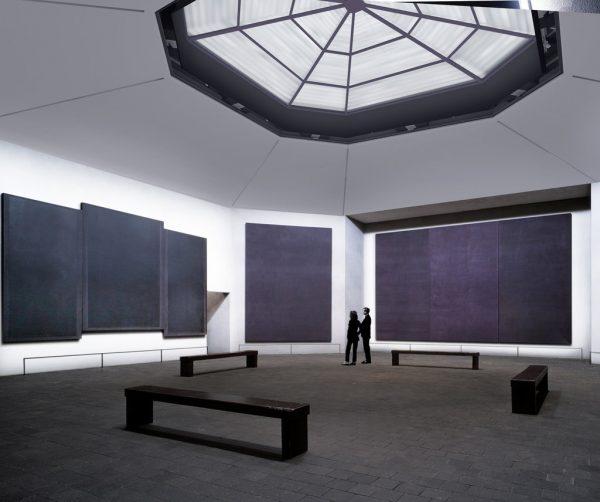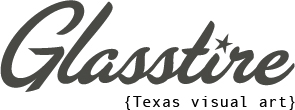
A rendering of the chapel with the new skylight and Rothko paintings. Photo: New York Times / Kate Rothko Prizel & Christopher Rothko / Artists Rights Society (ARS), New York; Architecture Research Office
At 6 PM on April 8, 2019, the Rothko Chapel presents a panel discussion about the architectural design of its building, which since 1971 has been located adjacent to the Menil Collection in Houston’s Montrose neighborhood. The panel will be hosted at the University of Houston Gerald D. Hines College of Architecture and Design (4200 Elgin St).
The non-denominational chapel, which was designed by Mark Rothko to mirror his New York studio, was constructed by three architects: Philip Johnson, Howard Barnstone, and Eugene Aubry. Though the original design included a large skylight, the Texas sun was too intense for the building — thus the muted windows. For its 2019 renovation (currently underway) the Rothko Chapel is working with lighting designer George Sexton to allow softened daylight into the space. The renovation also involves adding a new lighting system that will cast light throughout the space.
The Rothko Chapel’s April 8 panel discussion will “examine the role of light within the Rothko Chapel” and also “demonstrate how light can create intentional experiences.” Panelists include (the above-mentioned) George Sexton; Christopher Rothko, Ph.D., the son of Mark Rothko and chair of the Rothko Chapel’s renovation and development campaign; and Stephen Cassell of Architecture Research Office, a firm working on the Chapel’s renovations. University of Houston art history professor Sandra Zalman will moderate the panel.
For more information on the Rothko Chapel’s 2019 closure and renovation process, go here.


