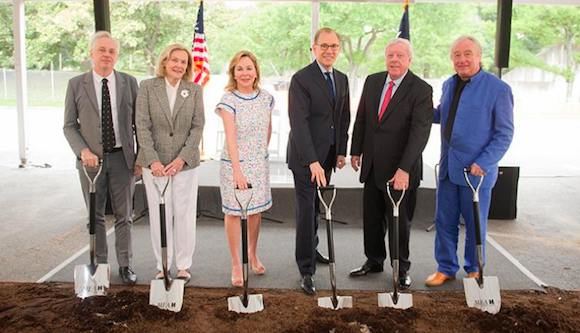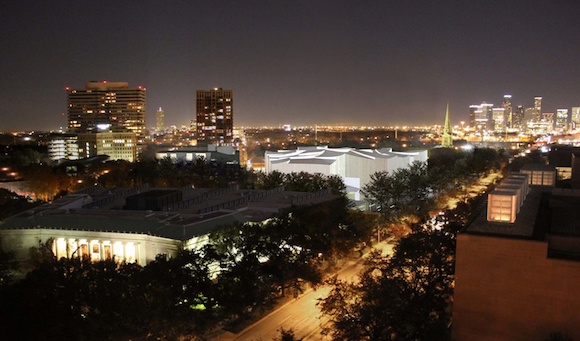It seems like the Museum of Fine Arts, Houston (MFAH) has been celebrating its campus redevelopment project for ages. Last year, it held a huge block party for the groundbreaking of the Fayez S. Sarofim Campus, which began with the new Glassell School of Art, designed by Steven Holl Architects. Last week, they pulled out the ceremonial shovels again.
This time, it was for the official groundbreaking of the 165,000-square-foot Nancy and Rich Kinder Building for Modern and Contemporary Art. The architects describe its distinctive sliced-canopy roof as “concave curves, imagined from cloud circles” that “push down on the roof geometry, allowing natural light to slip in with precise measure and quality.” At ground level, six reflecting pools of water will amplify the luminous qualities of the structure’s skin, which will also include seven vertical gardens, described as “gardens of horizontal porosity.”
The same architectural firm is already working on the new Glassell School of Art, which will open in January 2018. The entire MFAH campus redevelopment project is slated for completion in late 2019.
For more details and lots of really cool drawings, visit Steven Holl Architects’ website, ArchDaily, and The Architects Newspaper.




