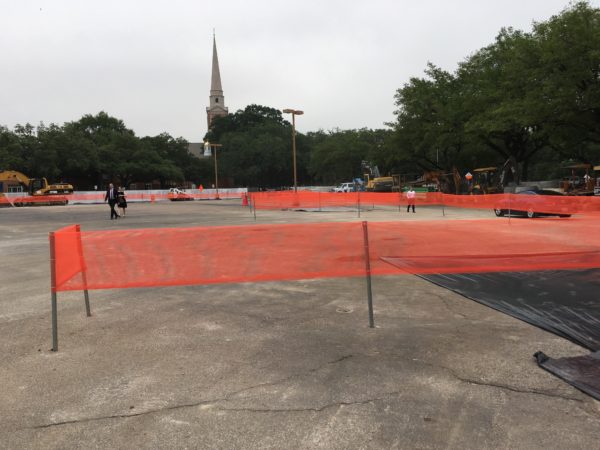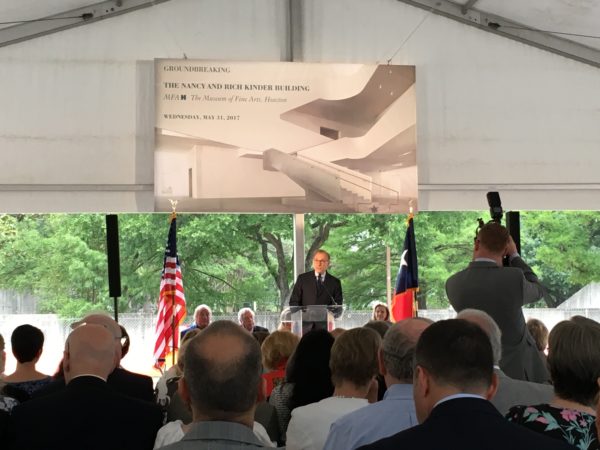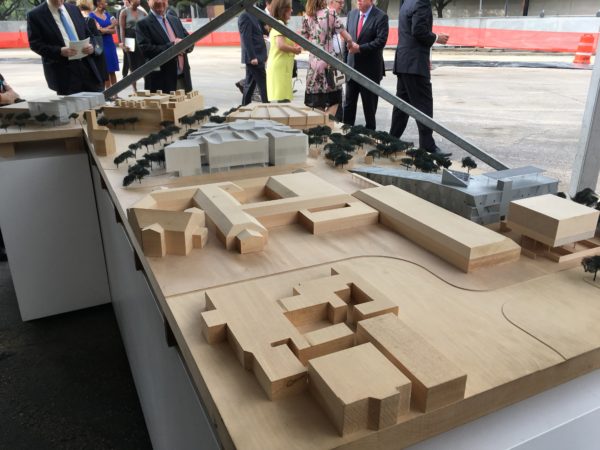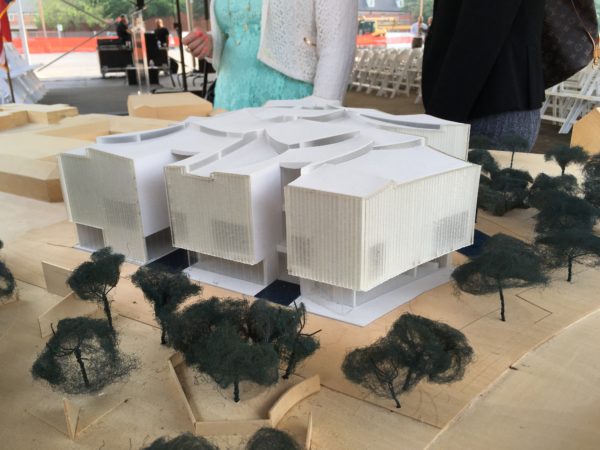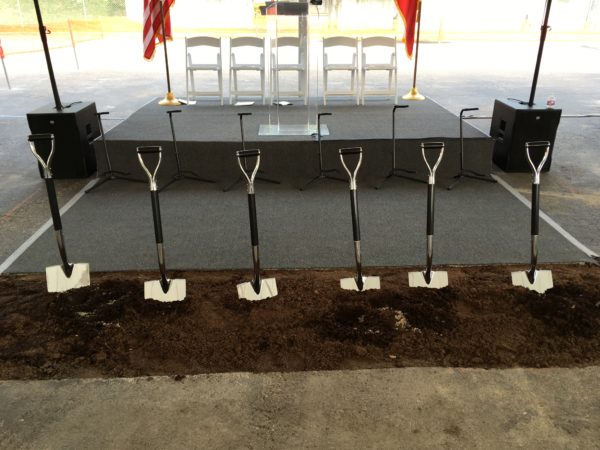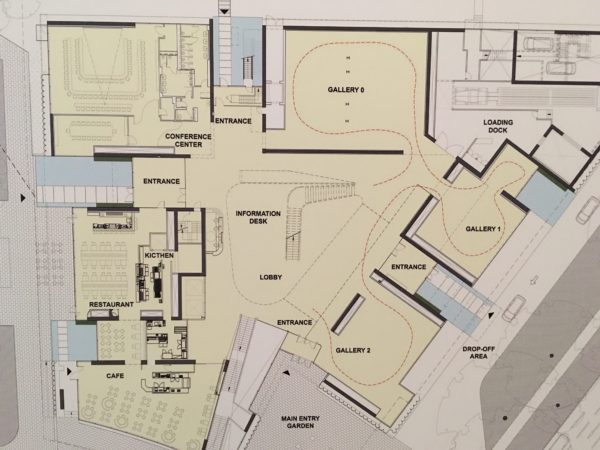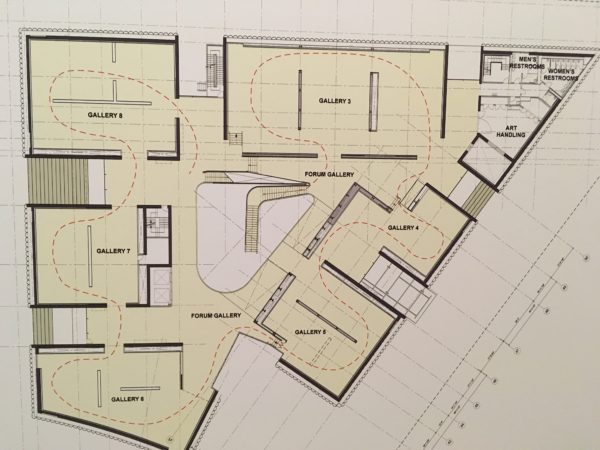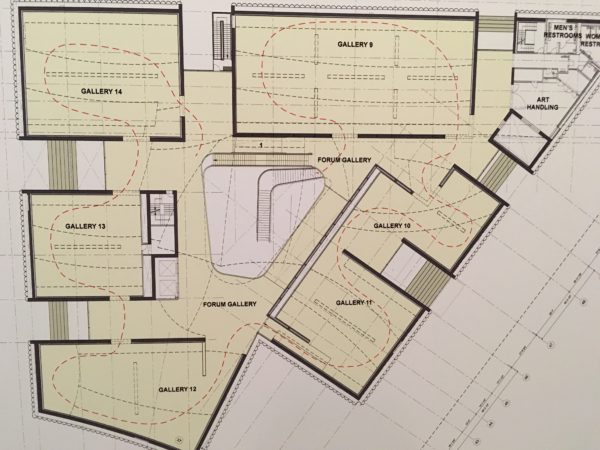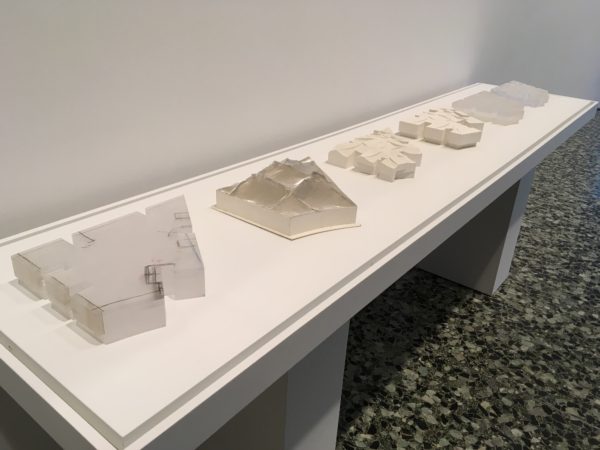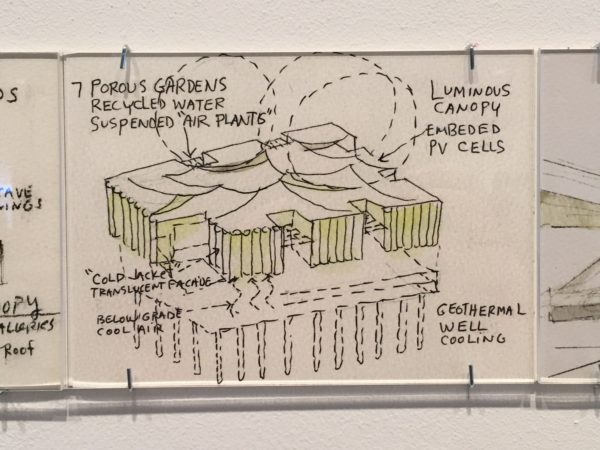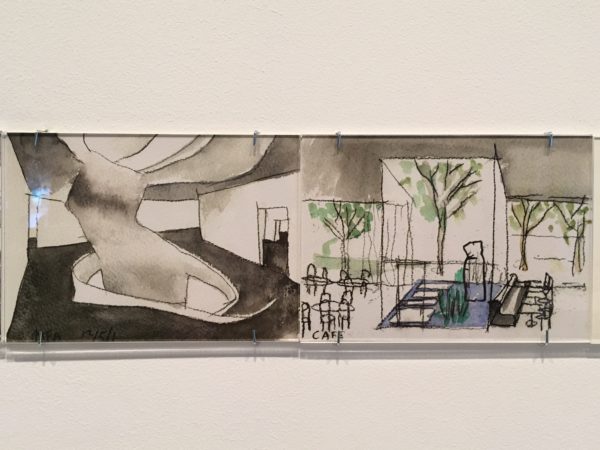Today, May 31, The Museum of Fine Arts, Houston broke ground on the Nancy and Rich Kinder Building. The building, which is to be located where the museum’s main parking lot used to be, will showcase art made after 1900. Some highlights of the building, via the museum’s website:
• Punctuated by seven vertical gardens with reflecting pools at ground level
• Gathered under a “luminous canopy” roof, its concave curves in deliberate reference to the billowing clouds that fill the “big sky” of Texas
• Two floors and 54,000 square feet of galleries circling a three-level atrium space, with the distinctive roof allowing natural light to flood the central spaces
• Addition of the 202-seat Lynn and Oscar Wyatt Theater, a restaurant, a café, and meeting rooms
Below are photos from today’s groundbreaking ceremony.


